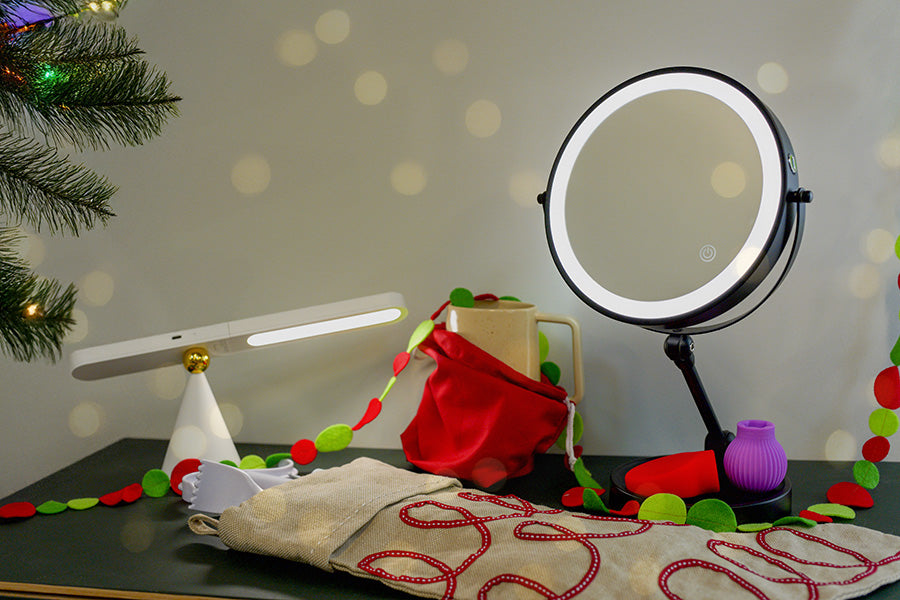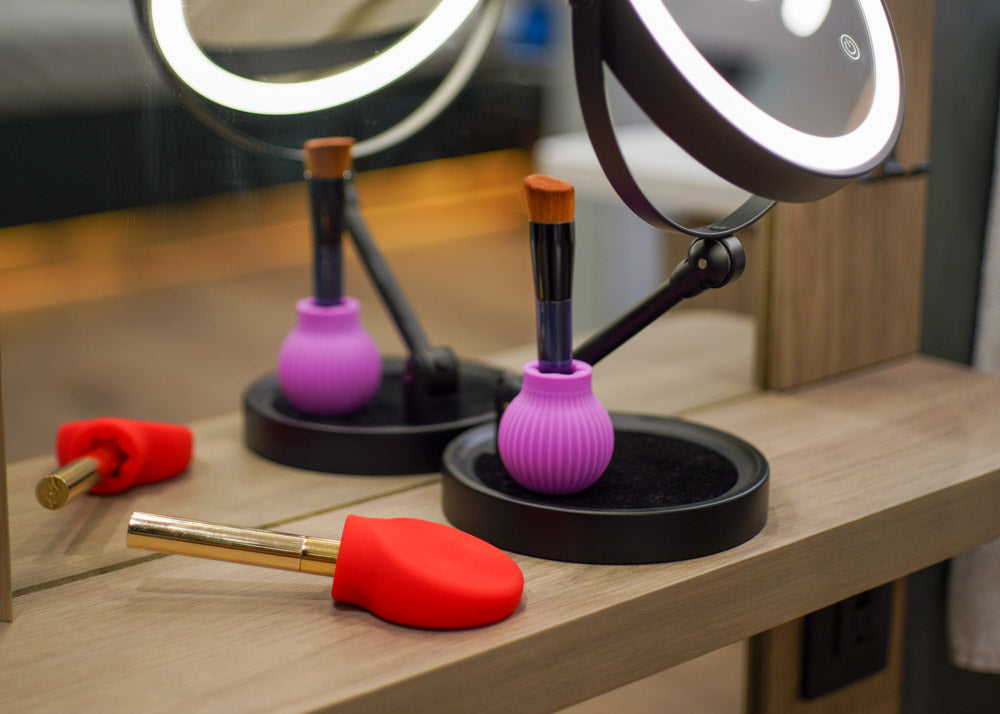Bathroom Renovation Tips for Aging in Place
Want to Grow Old at Home? Step 1: Renovate Your Bathroom
Have you ever heard someone say: “They’re going to have to carry me out of here in a casket!”, referring to their desire to age at home?
Perhaps the phrase sounds a bit morbid, but it’s the goal of many people (nearly 9 out of 10 adults). In reality, getting to spend your retirement years in your current space depends on how accessible it is.
Mobility changes can happen suddenly at any age, and having a bathroom you can use no matter the circumstances of you or your family will help ensure that you get to choose how and where you spend your retirement.
Does an accessible bathroom renovation sound like an imposition on the look and feel of your home? We have some good news: The image in your head of ugly, sterile, and awkward accessible washrooms doesn’t have to be the reality for your space.
In this post, we'll explore some of the key considerations for your bathroom renovation so you can make good on any declarations you’ve made to family and friends about where you’ll be enjoying retirement.
Space Planning
The first thing to consider is the location and size of your bathroom. You want it to be on the ground floor without needing to go up and down stairs. Ideally it is close to your bedroom, and large enough to accommodate changing needs. You want to ensure there's enough room to maneuver around the space, including wide doorways (upgrade from 32” to 36”) and clearance for mobility devices. Here is a resource that can help you visualize how much space you should leave to create an accessible layout.
Another thing to consider in the overall layout is space for a walk-in shower with room for a shower seat. Ideally this will be a curbless shower (no lip or step) as it's much safer and more comfortable than trying to step over a bathtub. And it looks way nicer too! In the planning stages some home owners decide to incorporate a permanent bench solution in their shower. Beyond our obvious bias towards a well designed shower stool there are some real limitations to an integrated bench:
- The bench can end up too far away from the shower controls and the shower head to reach while sitting
- A permanent bench can’t be repositioned to adapt for changing needs (or other users)
- A tile bench is cold and gets slippery
- More places for water to pool = more cleaning

Skip the bench and opt for more space in your shower layout with flexible room for a seat. Read our post on shower seating for more benefits.
Key Features
In accessible design, an important consideration is having space for grab bars. It's critical to have them in place to assist with balance and stability, particularly in wet areas. Not looking forward to the look of grab bars in your space? We get it. But stylish and discrete options are now available so you might be surprised at what you can incorporate without affecting the look of your bathroom. At the very least make sure to get your contractor to install drywall backing so that you can add them in the future.
Non-slip flooring is another must-have feature to prevent falls. Choose larger tiles so that there are less grout line tripping hazards. Incorporate adequate lighting, especially around the shower and toilet areas. If you don’t currently have lighting directly in your shower space, a renovation is a great opportunity to change this!

You also want to ensure that your sink and countertop are easily accessible, ideally with enough space underneath to accommodate a wheelchair or other mobility devices. If you have room for a double-sink configuration it is a great opportunity to install one sink at regular height, and a lower sink with clearance underneath for wheelchairs or any children or grandkids who might visit! Finally, accessible storage and racks that are easy to reach from sitting and standing are essential to store toiletries and other items safely.
Fixtures & Finishes
When it comes to fixtures and finishes, there are a few things to keep in mind. Lever handles for the door and faucets are much easier to operate than traditional knobs. A comfort-height toilet is also an excellent investment, as it's easier to use and reduces the strain on your knees and back. Contrasting finish colors on the floor, walls, and fixtures can also help with depth perception, making it easier to navigate the space.

Concept rendering for an accessible shower and sink incorporating some of the tips described in this post
Conclusion
Renovating your bathroom to age in place is a smart investment in your safety and comfort. Key considerations like a walk-in shower, grab bars, non-slip flooring, adequate lighting, and an accessible sink/countertop will make your bathroom a safe and functional space. It's essential to seek professional advice to plan and execute your renovation, as they can help you make informed decisions and ensure that everything is up to code. We suggest working with a residential Interior Designer and an Occupational Therapist who specialize in aging in place. If you need a referral to a professional for your project please contact us and we’d be happy to help.
Remember, investing in an accessible bathroom renovation is an investment in your future well-being. Here’s to many more vibrant years in a stylish home!
Note: Although this information reflects research and knowledge from experts, it is provided for general information purposes only. Any reliance or action taken based on the information, materials and techniques described above are the responsibility of the user. Readers are advised to consult appropriate professional resources to determine what is safe and suitable in their particular case. Capella Design assumes no responsibility for any consequence arising from use of the information, materials and techniques described.



