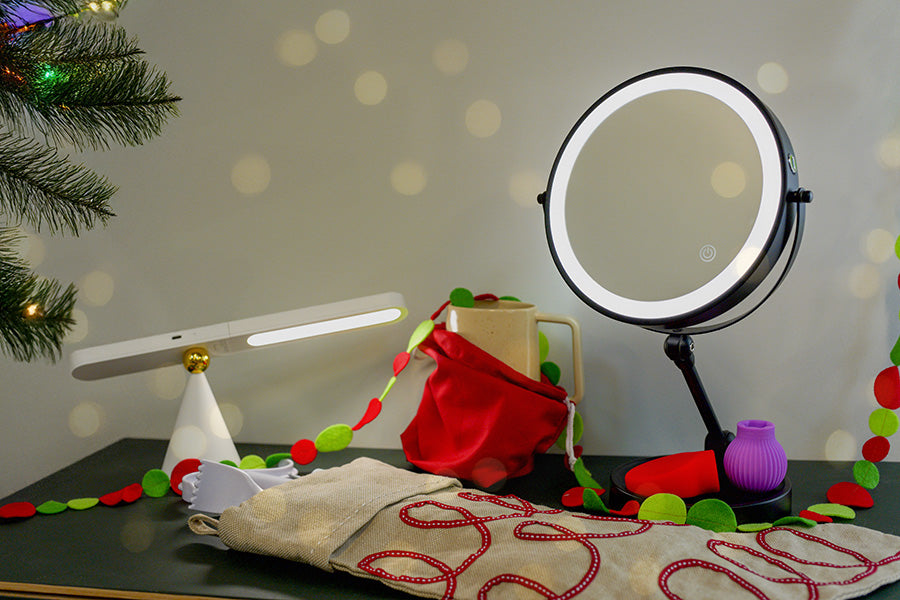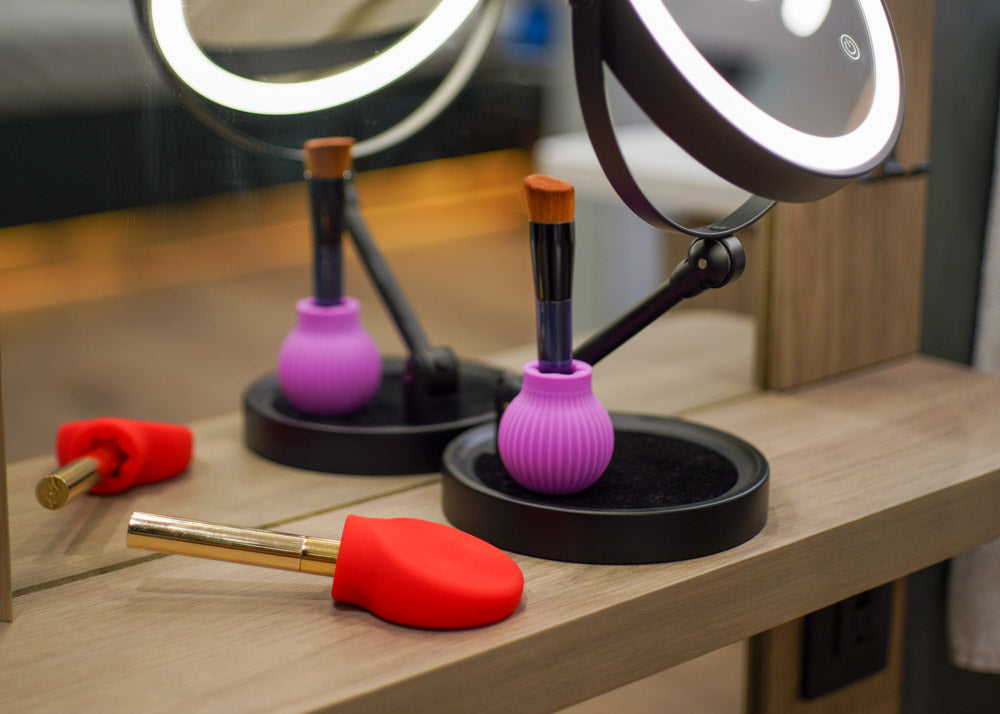How We Redefined Accessible Design at IDS
Shop our Inclusive Hospitality Concept
At IDS 2025, a new kind of hotel suite captured the attention of designers, builders, and guests alike. Conceived through the lens of inclusive design, it challenged long-held assumptions about accessibility in hospitality. The result was a space that blended comfort, beauty, and function, proving that great design serves everyone.

A New Vision of Accessible Design
Accessibility should feel effortless. It should never be clinical, and never treated as an afterthought. This year’s Interior Design Show feature, The Room: An Accessible Retreat, invited designers to explore that idea on a grand scale, challenging the industry to imagine what happens when accessibility stops being a separate category and becomes the foundation of great hospitality.
Created in collaboration by Capella Design, CHY Design, and Sawchuk Accessible Solutions, this instalation reimagined the accessible suite as something aspirational: a place of comfort, beauty, and dignity for every guest. By blending contemporary materials with thoughtful, inclusive details, the team demonstrated how universal design can express hospitality’s highest ideals of care, comfort, and connection.
The result was a room that visitors didn’t immediately recognize as accessible. They simply called it beautiful.
Now, you can explore it for yourself. From the adjustable sink to the Selora Grab Bar Frame, every element was chosen to show that accessibility and design belong together. Here’s a closer look at each space and how you can bring these ideas home.

The Entryway: A Thoughtful Welcome
The experience began with a welcome that set the tone for the entire suite. Clear sightlines, open movement paths, and a sense of visual calm created an environment that felt both refined and reassuring.
Just inside the threshold, our Selora Grab Bar Frame was one of the room’s quiet highlights. Mounted near the door, it looked like framed artwork, yet guests quickly discovered that it doubled as a supportive surface for leaning while removing coats or shoes. The reaction was the same every time: surprise, followed by appreciation.
Accessibility doesn’t need to announce itself. It simply needs to belong.

Living, Working, and Gathering: Calm, Connected, and Comfortable
The main living space carried a natural calm. Warm wood tones, fluted textures, and soft light created a sense of ease. Every surface, including the Holm Stability Mug assisted coffee station, was positioned for comfort whether standing or seated.
Working alongside a beautiful firm, high-seated chair from our friends at Ffabb Furniture was the Corbel Adjustable Side Table, a Capella original designed to move fluidly between living, working, and resting zones.
Throughout the weekend, guests of all ages found themselves drawn to the Corbel’s telescoping tray, adjusting, swiveling, and discovering how effortlessly it adapted to their needs. What began as a functional detail became a quiet favorite, reminding everyone that inclusive design isn’t just helpful, it’s simply better design.


The Vanity: Where Routine Meets Ritual
Every great room has a heart, and in ours, it was the vanity. The height-adjustable sink and basin from Pressalit, with soft curves and built-in support handles, quickly became a favorite among visitors for its wide range of height options and understated design.
We paired it with a sleek lever faucet from Vogt and a backlit, angled mirror that offered bright, clear views from both seated and standing positions. Nearby, a fully adjustable hair dryer stand provided convenient hands-free use, complemented by additional shelving at multiple heights to keep everyday essentials within easy reach.


The Shower: Spa-Like and Seamless
The bathroom embodied balance and ease. A zero-threshold entry led to a fully open shower space: no lip, no step, no barrier. The Easy Adjust Shower Head Holder, adjustable with just two fingers, quickly became one of the show’s most-photographed details. It held our specially selected ergonomic five-function hand shower, designed to provide a spa-like experience for any body.
We paired it with the SerenaSeat folding shower bench, integrated grab bars, and recessed storage, showing that safety and beauty can exist in perfect harmony. Lever-style faucets were clearly labeled to prevent surprises with temperature or spray type, and every control was within easy reach of the seated position. Soft, high-contrast tones helped define the wall and floor for low-vision users while maintaining visual calm.
Visitors described it as a “spa that happens to be accessible.” That’s exactly what we hoped for.


The Toilet Area: Support Where It Matters Most
Privacy and comfort go hand in hand. This area was designed to provide both, combining subtle safety features with a clean, modern aesthetic.
Multiple grab bars surrounded the toilet on the side and rear walls, including a fold-down option for additional assistance when transferring. Together, they offered steady support without interrupting the visual flow of the room.
A comfort-height toilet with an open-front seat and lever-style flush handle made everyday use simple and dignified. Nearby, the paper holder and waste bin were positioned within easy reach, proving that thoughtful placement can make all the difference.
In this space, safety didn’t stand out - it simply supported.


The Bed Area: Comfort, Control, and Quiet Confidence
In the bedroom, form and function worked together. The Harmony Hi-Low Adjustable Bed Frame provided smooth elevation for easier transfers, while the Harmony Relax Mattress offered hotel-grade comfort with quiet sophistication.
Each side of the bed featured a custom bedside table designed and built in collaboration with Willow & Stump Design Co., specifically for this installation. With built-in, subtly integrated railings, the tables offered stability and security while maintaining a clean, modern silhouette.
Under-bed lighting, voice-controlled curtains, and temperature settings completed the space, creating a restful environment that supported independence and calm.

Finishing Touches: Details That Delight
In every corner, subtle features turned ordinary actions into moments of dignity. The Betty + Margie makeup grips and Self-Supporting Shoe Horn offered hands-free ease, while contrast between flooring, furniture, and walls provided visual clarity without sacrificing style.
Every piece worked together to reinforce a simple truth: accessibility is not about limitation. It is about creating environments that honor the way people truly live and move.


A New Standard for Hospitality and Home
The Room: An Accessible Retreat was more than a design feature. It was a proof of concept that showed how accessible spaces can move beyond compliance and become something beautiful, functional, and inclusive.
For hotel operators, designers, and builders, this suite offered a glimpse of what is possible when aesthetics and inclusion work together. For us, it marked another step toward our vision of a world where accessible design is not a separate category, but simply great design.




